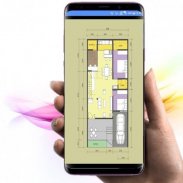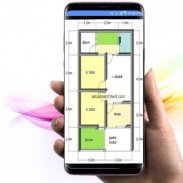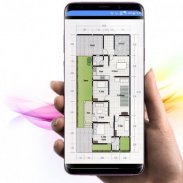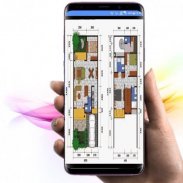






Kev kos duab ntawm Tsev Kho Ts

Kev kos duab ntawm Tsev Kho Ts leírása
Lub tsev npaj yuav raug twv tom qab dhau los ntawm ntau cov qauv siv. Pib los ntawm kev xav tsom, kev ntsuam xyuas av, kev tsim cov qauv, los tsim kev tsim kho. Tom qab tag nrho cov theem ua tiav lawm, ces txoj kev npaj hauv pem teb tuaj yeem raug twv thiab siv tau rau txoj kev loj hlob.
Ua tau li cas los kos ib lub tswv yim minimalist yuav tsis txawv ntawm lwm cov kev npaj hauv tsev. Txhua qhov chaw yuav tsum qhia kom meej meej, nrog rau kev sib piv ntawm qhov loj me, qhov chaw pem teb, kev qhia txog qhov loj, qhov chaw ntawm lub qhov rooj thiab qhov qhib qhov rai, qhov chaw ntawm cov khoom, rooj tog, stairs, thiab cov khoom siv thiab cov nroj tsuag.
Ntawm no yog yuav ua li cas kos ib lub tswv yim minimalist hauv tsev thiab yuav nyeem li cas. Ntawm qhov tsawg kawg nkaus, koj tuaj yeem nkag siab txog kev kos thiab nyeem ib qho kev npaj tsev minimalist.


























